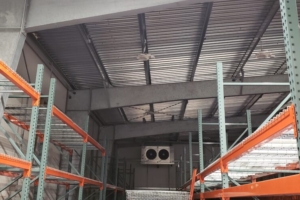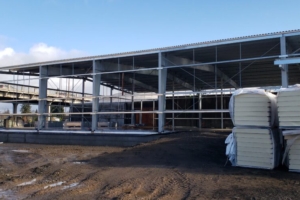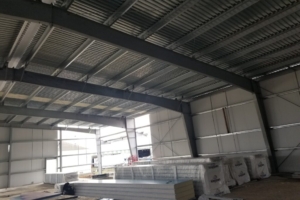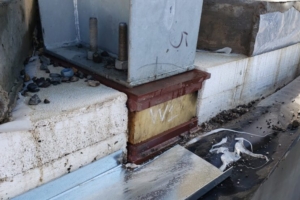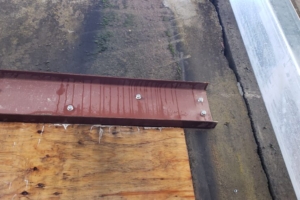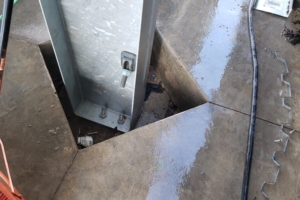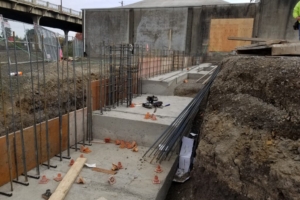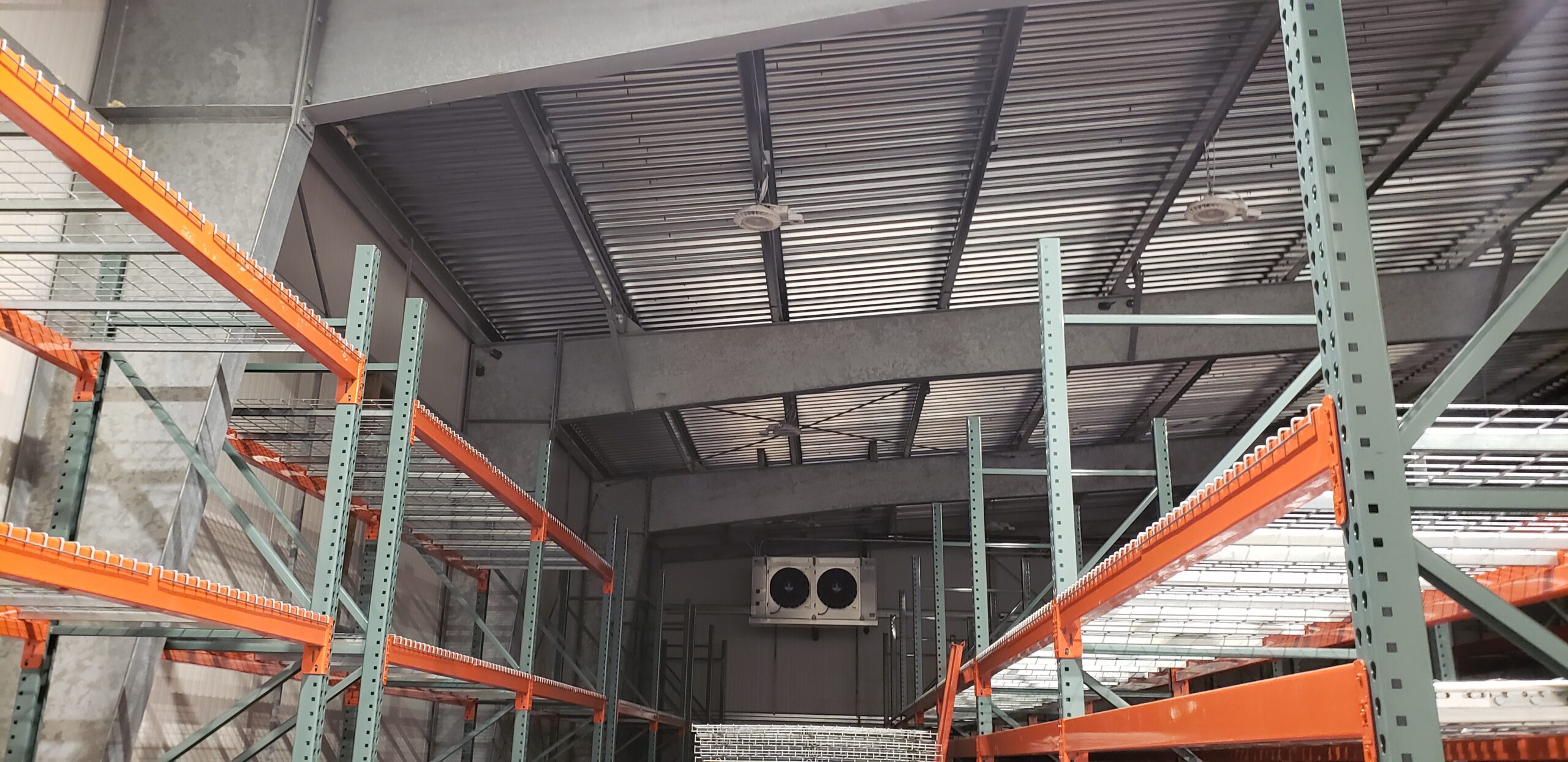
VanVleet Meat Cooler & Freezer Addition
Project Details:
Owner: VanVleet Meat
Contractor: Gerding Builders
Architect: Bill Ryals
Project Location: Albany, Oregon
Engineering Service: Structural Engineering
Key Staff:
Dave Morris
Dan Herford
Project Summary:
The VanVleet Meat project added 8,000 square feet of refrigerated space to their existing concrete tilt-up building. The cooled space included both refrigerator and freezer areas. The primary structure was pre-engineered steel and was sheathed with insulated metal wall panels. The freezer slab sat on insulation. Even the building columns in the freezer area sat on insulated blocks.
The building fit into a space between the existing building, the street right-of-way and an existing ditch parallel to a rail line. Retaining walls were required due to the proximity to the existing roadway ditch but they could not be tied into the floor slab at the top because of insulation issues. Stepped, cantilevered walls with pilasters for the building columns were designed to address this.
Typical warehouse details such as overhead doors and dock levelers were also included. New holes were cut in the existing concrete walls to connect the buildings and structural review and reinforcement was provided for the new openings.
Project Gallery:
Click on an image to see it larger

